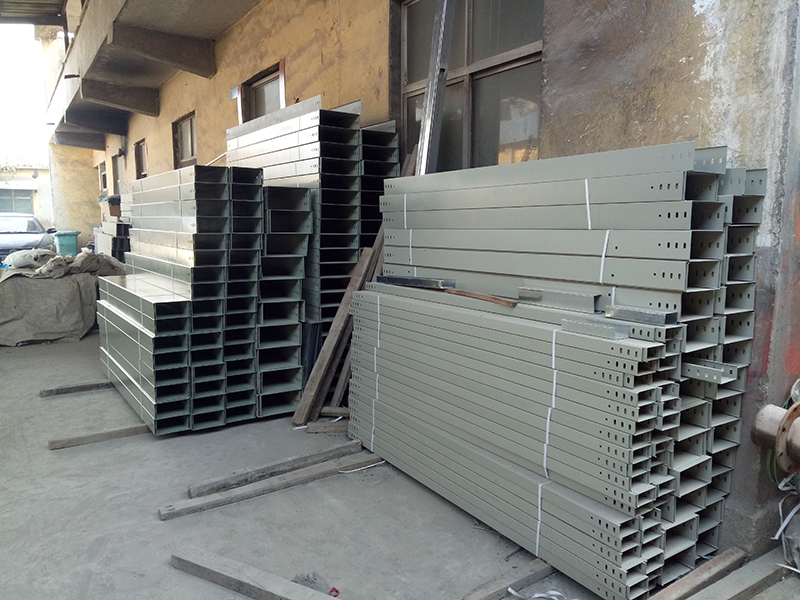电缆桥架的安装顺序:进行测量定位→支吊架制作安装→桥架安装→接地处理
Installation sequence of cable tray: Measurement and positioning → fabrication and installation of supports and hangers → tray installation → grounding treatment
1、测量定位:
1. Measurement and positioning:
用弹线法标识桥架的安装位置,确定好支架的固定位置,做好标记。竖井内桥架定位应先用悬钢丝法确定安装基准线,如预留洞不合适,应及时调整,并做好修补。
Mark the installation position of the bridge with the snap line method, determine the fixed position of the support and mark it. The installation datum line shall be determined by the hanging steel wire method for the positioning of the bridge in the shaft. If the reserved hole is inappropriate, it shall be adjusted in time and repaired.
2、电缆桥架制作安装
2. Fabrication and installation of cable tray
我们依据施工图设计标高及桥架规格,进行定位,然后依照测量尺寸制作支架,支架进行工厂化生产。在无吊顶处沿梁底吊装或靠墙支架安装,在有吊顶处在吊顶内吊装或靠墙支架安装。在无吊顶的公共场所结合结构构件并考虑建筑美观及检修方便,采用靠墙、柱支架安装或屋架下弦构件上安装。靠墙安装支架固定采用膨胀螺栓固定,支架间距不超过2米。在直线段和非直线段连接处、过建筑物变形缝处和弯曲半径大于300mm的非直线段中部应增设支吊架,支吊架安装应保证桥架水平度或垂直度符合要求。
We locate according to the design elevation of the construction drawing and the specification of the bridge, and then make the support according to the measured size for industrialized production. Where there is no ceiling, it shall be hoisted along the beam bottom or installed by the wall support, and where there is ceiling, it shall be hoisted in the ceiling or installed by the wall support. In public places without suspended ceiling, combined with structural components and considering the beauty of the building and convenient maintenance, it shall be installed against the wall, column support or on the lower chord components of roof truss. The support installed against the wall shall be fixed with expansion bolts, and the spacing between supports shall not exceed 2m. Supports and hangers shall be added at the connection of linear section and non-linear section, at the deformation joint of building and in the middle of non-linear section with bending radius greater than 300mm. The installation of supports and hangers shall ensure that the levelness or verticality of bridge meets the requirements.
3、电缆桥架
3. Cable tray
a.对于特殊形状桥架,将现场测量的尺寸交于材料供应商,由供应商依据尺寸制作,减少现场加工。桥架材质、型号、厚度以及附件满足设计要求。
a. For bridges with special shapes, the dimensions measured on site shall be handed over to the material supplier, who shall make them according to the dimensions to reduce on-site processing. The material, model, thickness and accessories of the bridge meet the design requirements.
b.桥架安装前,必须与各协调,避免与大口径消防管、喷淋管、冷热水管、排水管及空调、排风设备发生矛盾。
b. Before the installation of the bridge, it is necessary to coordinate with various disciplines to avoid conflicts with large-diameter fire pipes, spray pipes, cold and hot water pipes, drainage pipes, air conditioning and exhaust equipment.
c.将桥架举升到预定位置,与支架采用螺栓固定,在转弯处需仔细校核尺寸,桥架宜与建筑物坡度一致,在圆弧形建筑物墙壁的桥架,其圆弧宜与建筑物一致。桥架与桥架之间用连接板连接,连接螺栓采用半圆头螺栓,半圆头在桥架内侧。桥架之间缝隙须达到设计要求,确保一个系统的桥架连成一体。
c. Lift the bridge to the predetermined position and fix it with the support with bolts. Carefully check the size at the turning. The bridge should be consistent with the slope of the building. For the bridge on the wall of the circular arc building, the arc should be consistent with the building. The bridge is connected with the bridge by connecting plate, and the connecting bolt adopts half round head bolt, and the half round head is on the inner side of the bridge. The gap between bridges must meet the design requirements to ensure that the bridges of a system are connected as a whole.
d.跨越建筑物变形缝的桥架应按企业标准《钢制电缆桥架安装工艺》做好伸缩缝处理,钢制桥架直线段超过30m时,应设热胀冷缩补偿装置。
d. The expansion joint of the bridge crossing the deformation joint of the building shall be treated according to the enterprise standard installation process of steel cable bridge. When the straight section of the steel bridge exceeds 30m, a thermal expansion and cold contraction compensation device shall be set.
e.桥架安装横平竖直、整齐美观、距离一致、连接牢固,同一水平面内水平度偏差不超过5mm/m,直度偏差不超过5mm/m。
e. The bridge shall be installed horizontally and vertically, neat and beautiful, with the same distance and firm connection. The levelness deviation in the same horizontal plane shall not exceed 5mm / M and the straightness deviation shall not exceed 5mm / m.

4、接地处理
4. Grounding treatment
电缆桥架的接地处理镀锌桥架之间可利用镀锌连接板作为跨接线,把桥架连成一体。在连接板两端的两只连接螺栓上加镀锌弹簧垫圈,桥架之间用不小于4mm2软铜线进行跨接,再将桥架与接地线相连,形成电气通路。桥架整体与接地干线应有不少于两处的连接。
The grounding treatment of cable tray can use galvanized connecting plate as jumper between galvanized trays to connect the trays into one. Galvanized spring washers shall be added to the two connecting bolts at both ends of the connecting plate. The bridge shall be bridged with soft copper wire of no less than 4mm2, and then the bridge shall be connected with the grounding wire to form an electrical path. There shall be at least two connections between the whole bridge and the grounding main line.
5、多层桥架安装;分层桥架安装
5. Multi layer bridge installation; Layered bridge installation
先安装上层,后安装下层,上、下层之间距离要留有余量,有利于后期电缆敷设和检修。水平相邻桥架净距不宜小于50mm,层间距离应根据桥架宽度小不小于150mm,与弱电电缆桥架距离不小于0.5m。
Install the upper layer first and then the lower layer. The distance between the upper and lower layers shall be reserved to facilitate cable laying and maintenance in the later stage. The clear distance between horizontal adjacent bridges shall not be less than 50mm, the distance between layers shall not be less than 150mm according to the bridge width, and the distance from weak current cable bridge shall not be less than 0.5m.
6、确定环境条件环境条件一般有三种:腐蚀环境、正常环境、特殊环境。
6. Determine the environmental conditions. There are generally three environmental conditions: corrosive environment, normal environment and special environment.
确定走向根据多数电缆走向,在室内可沿着、柱、梁、楼板走,在室外尽可能沿工艺管道走。计算荷重计算在电缆桥架走向断面上的单位长度电缆的重量q及总荷载G总=n1q1+n2q2……nnqn式中:q1·q2·q3……qn为每根电缆单位重量(kg/ m)n1·n2·n3……nn为相同电缆根数G总允(电缆侨架的允许荷载参照荷载曲线图表)选择桥架根据电缆荷载及桥架安装处的环境,以桥架的载荷曲线为依据,来确定的类型和规格及立柱的间距、托臂的长度、桥架的层次,立柱的长度等。根据电缆走向及安装的环境确定桥架的固定方式;悬挂式、直立式,(这两种形式均可采用单侧固定或双侧固定)、壁侧式等。
Determine the direction. According to the direction of most cables, it can go along, columns, beams and floors indoors and process pipes outdoors as much as possible. Calculate the load. Calculate the weight Q and total load of the unit length of cable on the strike section of the cable tray. Gtotal = n1q1 + n2q2... Nnqn, where Q1 · Q2 · Q3... QN is the unit weight of each cable (kg / M) N1 · N2 · N3... NN is the total allowable number of cables g (refer to the load curve chart for the allowable load of the cable frame). Select the cable tray according to the cable load and the environment where the cable tray is installed, Based on the load curve of the bridge, determine the type and specification of the, the spacing of the columns, the length of the supporting arm, the level of the bridge, the length of the columns, etc. Determine the fixing mode of the bridge according to the cable direction and installation environment; Hanging type, vertical type (both forms can adopt unilateral fixation or bilateral fixation), wall side type, etc.
以上这些内容就是关于山东电缆桥架//www.comprepyme.com的相关内容,如果您想要了解更多内容,欢迎联系在线客服,我们必将竭诚为您服务。
The above contents are about Shandong cable tray //www.comprepyme.com If you want to know more, please contact online customer service, and we will serve you wholeheartedly.

 槽式电缆桥架安装高度为什么有标准?
槽式电缆桥架安装高度为什么有标准?