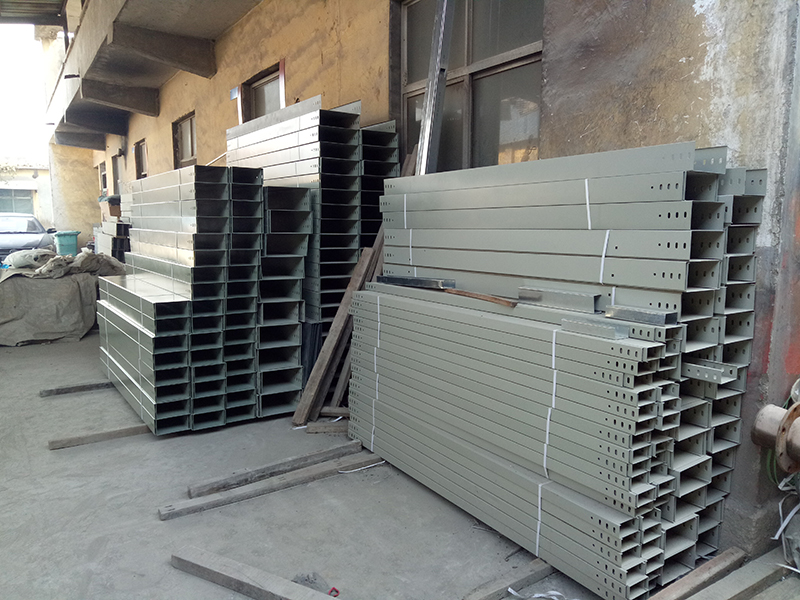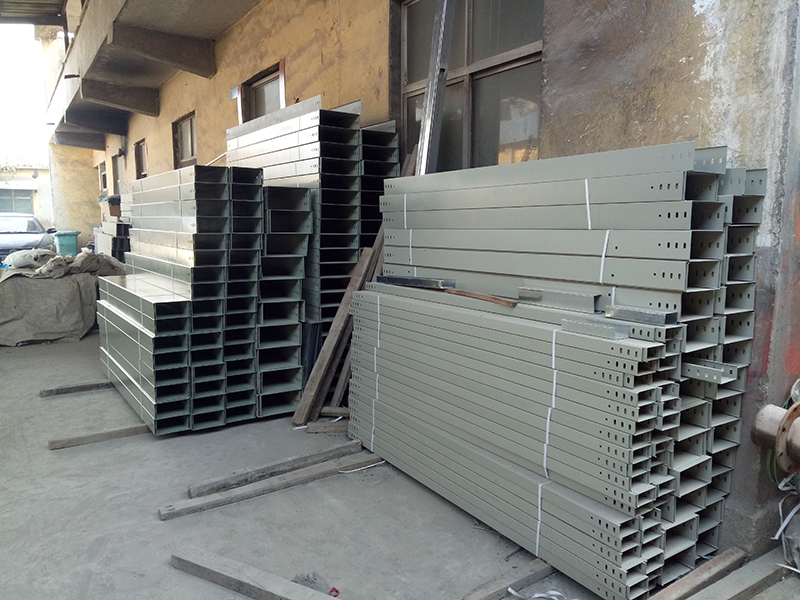1、电缆桥架作为布线工程的一个配套项目,目前尚无专门的规范指导,各生产厂家的规格形式缺乏通用性,因此,计选型过程应根据电气各个系统的电缆类型、数量,合理选定适用的桥架。
1. As a supporting project of wiring engineering, cable tray has no special specification guidance at present, and the specification form of each manufacturer lacks universality. Therefore, the design and selection process should reasonably select the appropriate cable tray according to the cable type and quantity of each electrical system.
(1)确定方向根据建筑平面布置图,结合空调管线和电气管线等设置情况、方便维修,以及电缆路由的疏密来确定电缆桥架的路线。在室内,尽可能沿建筑物的墙、柱、梁及楼板架设,如许利用综合管廊架设时,则应在管道一侧或上方平行架设,并考虑引下线和分支线尽量避免交叉,如无其它管架借用,则需自设立(支)柱。
(1) Determine the direction according to the building layout plan, combined with the setting of air conditioning pipelines and electrical pipelines, convenient maintenance, and cable route density to determine the route of cable tray. Indoor, it is best to install along the walls, columns, beams, and floors of the building. If using a comprehensive pipe gallery for installation, it should be installed parallel on one side or above the pipeline, and consideration should be given to avoiding the intersection of down conductors and branch lines as much as possible. If there are no other pipe racks to borrow, self installation (support) columns are required.
(2)荷载计算计算电缆桥架主干线纵断面上单位长度的电缆重量。
(2) Load calculation calculates the weight of cable per unit length on the vertical section of cable tray trunk line.
(3)确定桥架的宽度根据布放电缆条数、电缆直径及电缆的间距来确定电缆桥架的型号、规格、托臂的长度,支柱的长度、间距,桥架的宽度和层数。
(3) Determine the width of the cable tray. Determine the model, specification, arm length, pillar length, spacing, width and layers of the cable tray according to the number of cables laid, cable diameter and cable spacing.
(4)确定安装方式根据场所的设置条件确定桥架的固定方式,选择悬吊式、直立式、侧壁式或是混合式,连接件和紧固件一般是配套供应的,此外,根据桥架结构选择相应的盖板。

(4) Determine the installation method based on the setting conditions of the site to determine the fixing method of the bridge. Choose the suspension type, vertical type, side wall type, or hybrid type, and the connectors and fasteners are generally supplied together. In addition, select the corresponding cover plate according to the bridge structure.
(5)绘出电缆桥架平、剖面图,局部部位还应绘出空间图,开列材料表。
(5) Plan and section drawings of cable tray shall be drawn, and space drawings and material lists shall be drawn for local parts.
2、如与电力电缆桥架合用时,应将电力电缆和弱电电缆各直一侧,中间采用隔板分隔。
2. If it is used together with the power cable tray, the power cable and weak current cable shall be separated by a partition on each straight side.
3、弱电电缆与其它低电压电缆合用桥架时,应严格执行选择具有外屏蔽层的弱电系统的弱电电缆,避免相互间的干扰。
3. When using a bridge with weak current cables and other low-voltage cables, strict selection of weak current cables with external shielding layers should be carried out to avoid mutual interference.
4、其它安装
4. Other installations
(1)电缆桥架由室外进入建筑物内时,桥架向外的坡度不得小于1100。
(1) When the cable tray enters the building from the outside, the outward slope of the cable tray shall not be less than 1100.
(2)电缆桥架与用电设备交越时,其间的净距不小于0.5m。
(2) When the cable tray crosses the electrical equipment, the clear distance between them shall not be less than 0.5m.
(3)两组电缆桥架在同一高度平行敷设时,其间净距不小于0.6m。
(3) When two groups of cable tray are laid in parallel at the same height, the clear distance between them shall not be less than 0.6m.
(4)在平行图上绘出桥架的路由,要注明桥架起点、终点、拐弯点、分支点及升降点的坐标或定位尺寸、标高,如能绘制桥架敷设轴侧图,则对材料统计将更准确。
(4) Draw the route of the cable tray on a parallel diagram, indicating the coordinates or positioning dimensions and elevations of the starting point, ending point, turning point, branch point, and lifting point of the cable tray. If a cable tray laying axis side diagram can be drawn, the material statistics will be more accurate.

 槽式电缆桥架安装高度为什么有标准?
槽式电缆桥架安装高度为什么有标准?